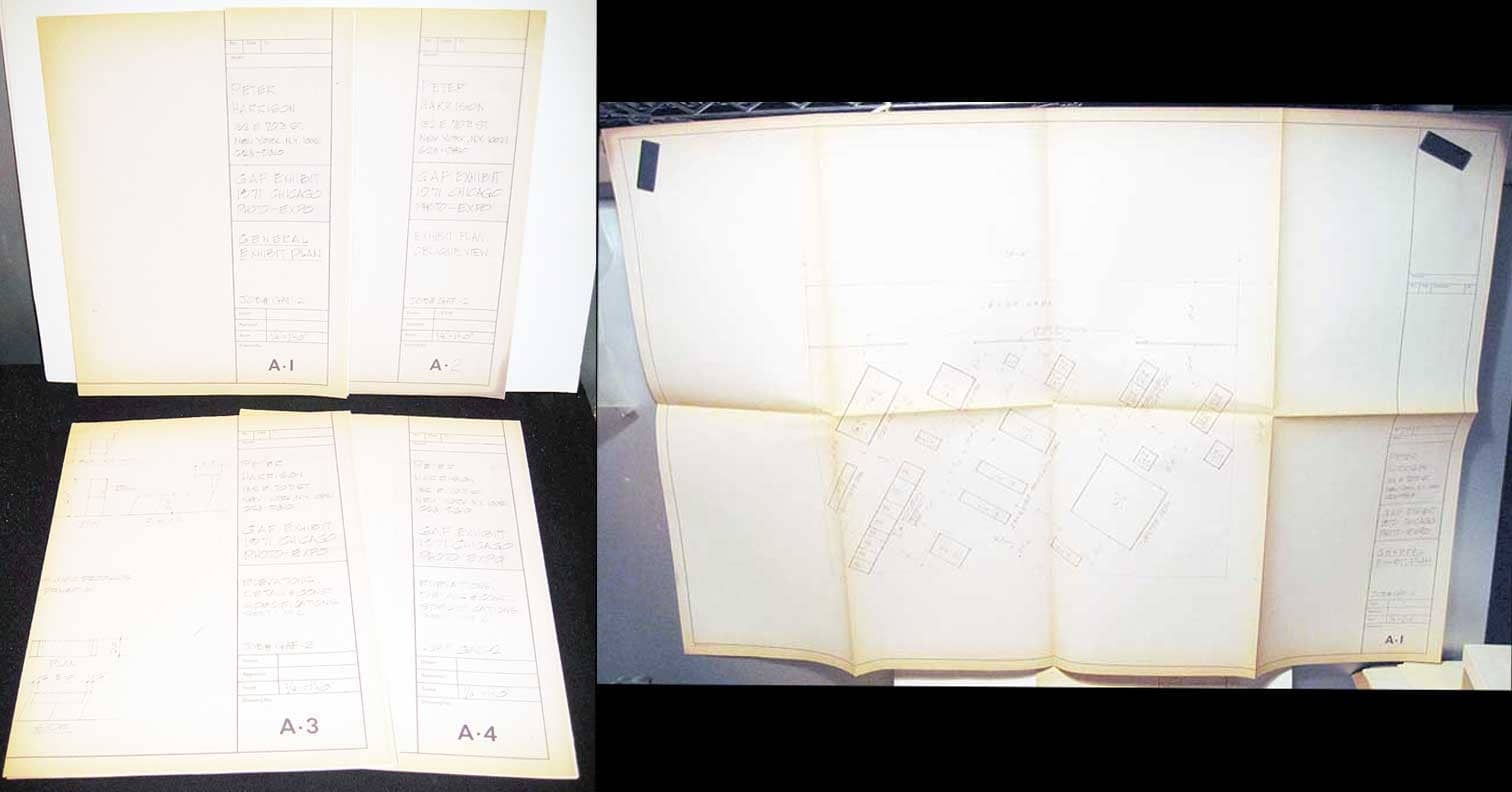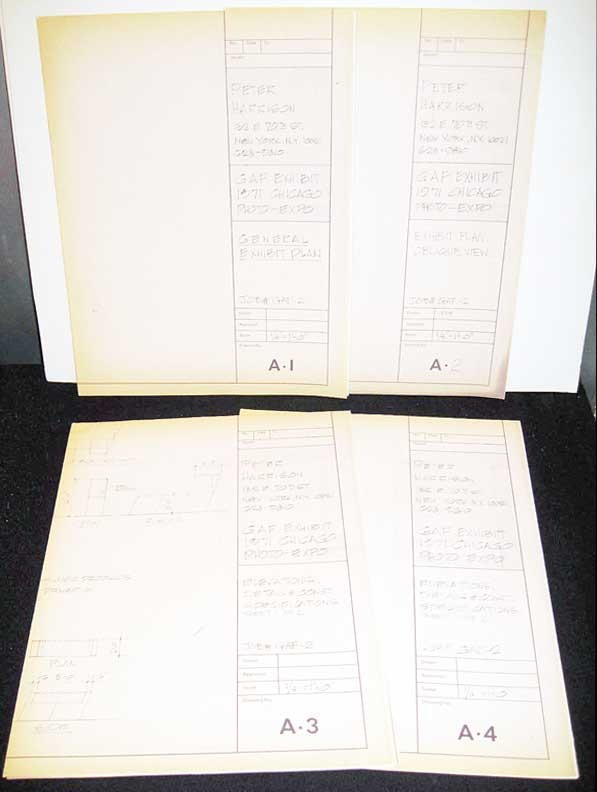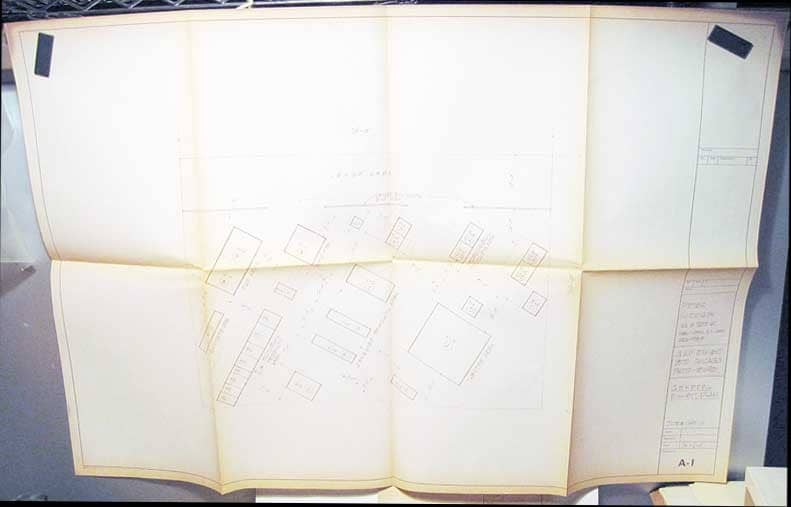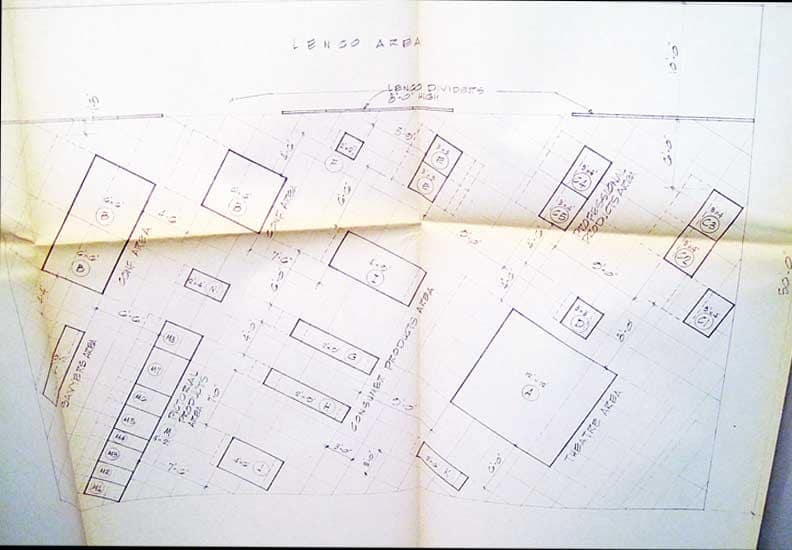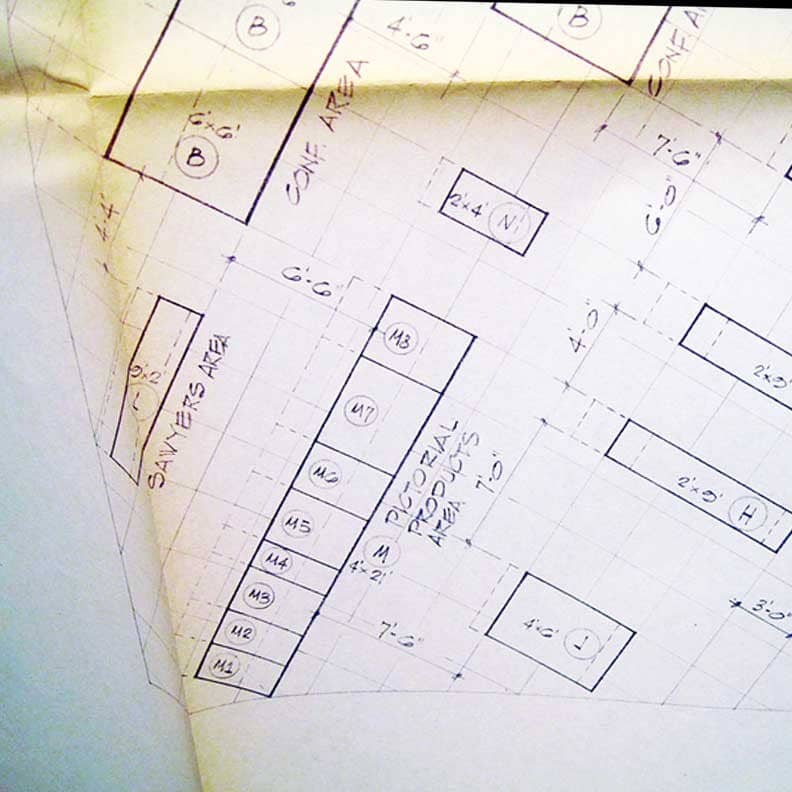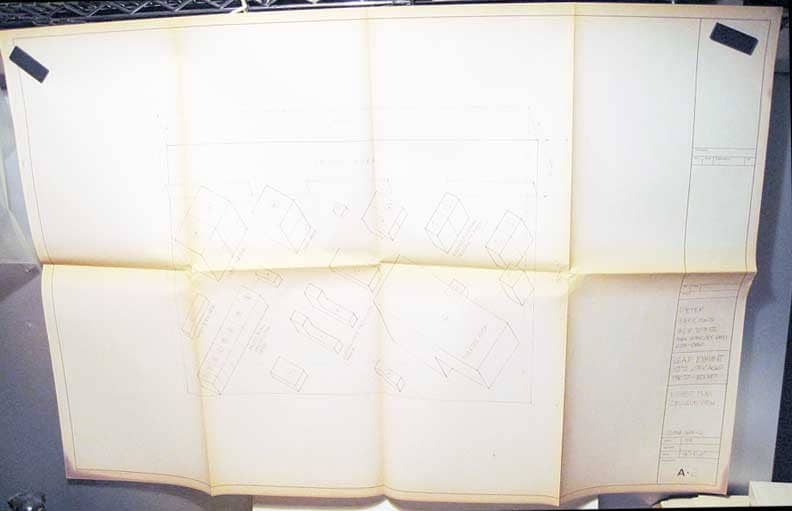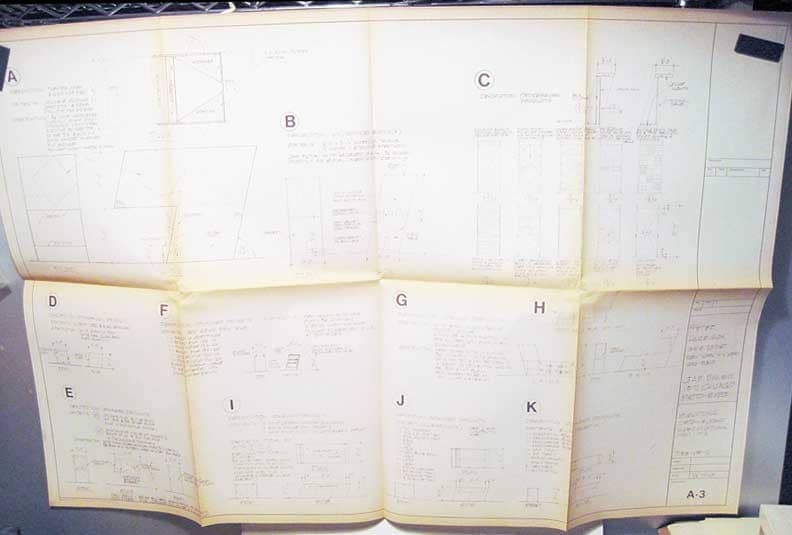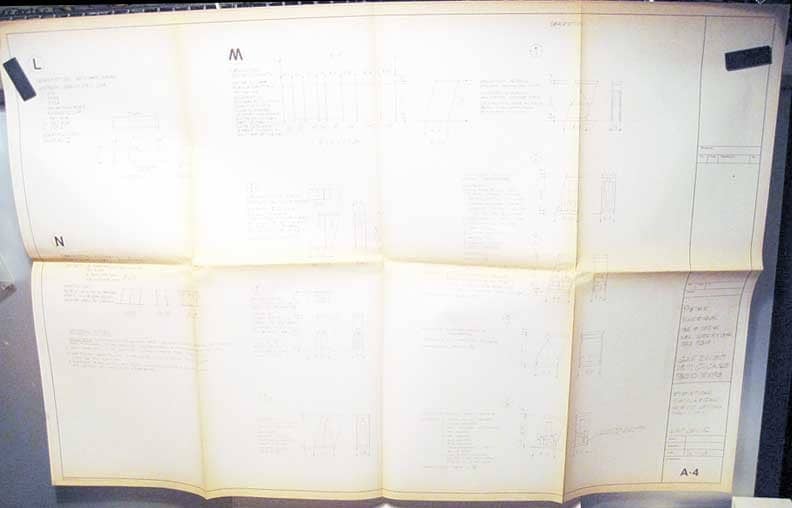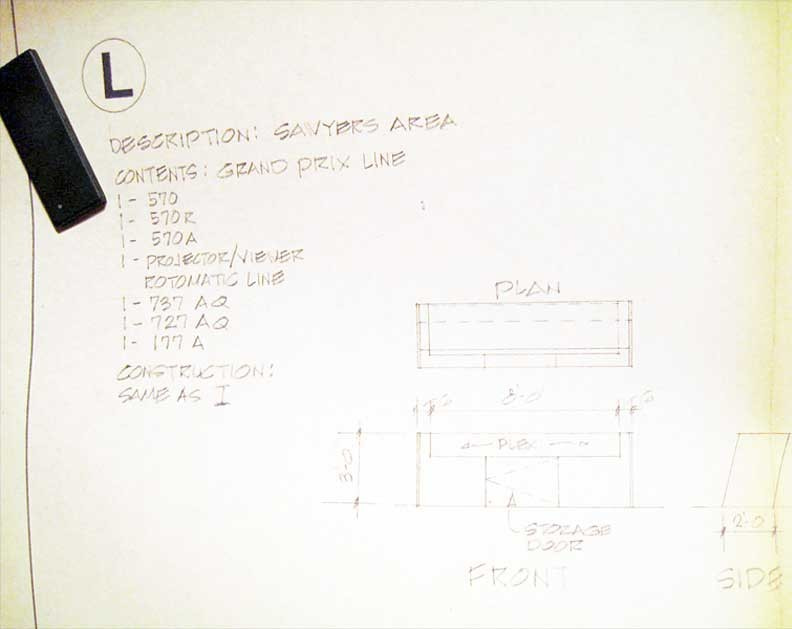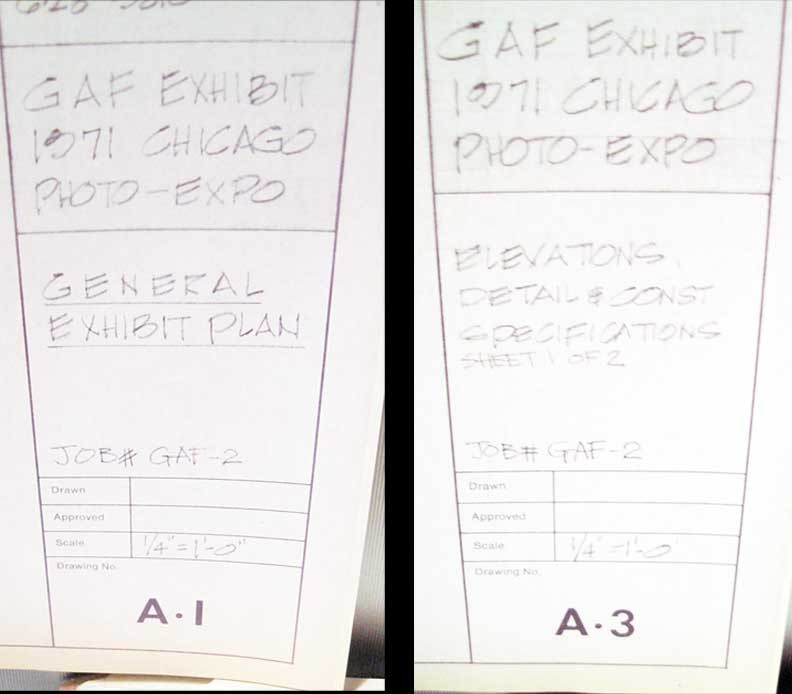Description
One of a kind set of 4 blueprint plans for the GAF exhibition at the 1971 Chicago Photographic Exposition held in April of that year.
Includes 4 large format folded original blueprints. These have some discoloring from age and mostly at the edges and fold lines but are very little handled otherwise and file copies from the Industrial Designer. Each piece is 24″ x 36″ when opened. The four plans include: General Exhibit Plan, Exhibit Plan Oblique View and #1 & #2 specifications for Elevations Detail & Construction specifications.
At the time GAF still had their Sawyer division which has it’s own are on the floor plan along with a consumer products area and theater. Additionally there are a number of conference areas for potential companies interested in their products.
